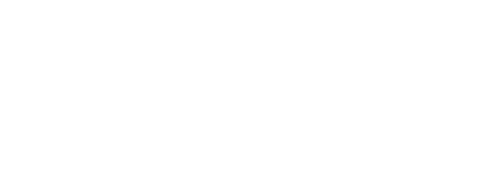


Listing Courtesy of: SOUTH CENTRAL WISCONSIN / Better Homes And Gardens Real Estate Special Properties / Irina Gagne
673 South Grove Street Ripon, WI 54971
Active
$329,000
OPEN HOUSE TIMES
-
OPENSat, Jun 1410:00 am - 12 noon
Description
Nestled on the coveted and historic S Grove Street in Ripon, this charming and unique brick 2-story home offers 1,800 sq. ft. of beautifully maintained and updated living space. With 3 bedrooms and 1.5 baths, it features a modern, fully remodeled open-concept kitchen (2021) with new appliances. The spacious living room has ample natural light and a comfortable layout, making it perfect for relaxing or entertaining. The main level boasts all-new flooring, while the second floor showcases refinished hardwood floors throughout. Both bathrooms have been updated for added comfort and style. A rare find in the city, this home also offers a heated 4-car garage, a semi-private backyard, and a freshly poured patio?perfect for outdoor relaxation. Don't miss this incredible opportunity!
MLS #:
2001672
2001672
Taxes
$3,814(2024)
$3,814(2024)
Lot Size
8,276 SQFT
8,276 SQFT
Type
Single-Family Home
Single-Family Home
Year Built
1939
1939
Style
2 Story
2 Story
School District
Ripon
Ripon
County
Fond du Lac County
Fond du Lac County
Listed By
Irina Gagne, Better Homes And Gardens Real Estate Special Properties
Source
SOUTH CENTRAL WISCONSIN
Last checked Jun 14 2025 at 7:34 AM GMT+0000
SOUTH CENTRAL WISCONSIN
Last checked Jun 14 2025 at 7:34 AM GMT+0000
Bathroom Details
- Full Bathroom: 1
- Half Bathroom: 1
Interior Features
- Interior Amenities : Wood or Sim.wood Floors
- Interior Amenities : High Speed Internet
- Appliances : Range/Oven
- Appliances : Refrigerator
- Appliances : Dishwasher
- Appliances : Microwave
- Appliances : Disposal
- Appliances : Washer
- Appliances : Dryer
- Inclusions : All Appliances In the Kitchen
- Inclusions : Window Coverings
- Inclusions : Water Softener
- Inclusions : Washer and Dryer
- Exclusions : Sellers Personal Property
- Exclusions : Floating Shelves In the Living Room
Lot Information
- Sidewalks
Heating and Cooling
- Forced Air
- Central Air
Basement Information
- Full
- Radon Mitigation System
- Block
Exterior Features
- Brick
- Stone
Utility Information
- Sewer: Municipal Water, Municipal Sewer
- Fuel: Natural Gas
School Information
- Elementary School: Barlow Park/Murray Park
- Middle School: Ripon
- High School: Ripon
Garage
- Detached
- Heated
- Opener Included
- 4 Car
Stories
- 2
Location
Estimated Monthly Mortgage Payment
*Based on Fixed Interest Rate withe a 30 year term, principal and interest only
Listing price
Down payment
%
Interest rate
%Mortgage calculator estimates are provided by Better Homes and Gardens Real Estate LLC and are intended for information use only. Your payments may be higher or lower and all loans are subject to credit approval.
Disclaimer: Copyright 2025 South Central Wisconsin MLS. All rights reserved. This information is deemed reliable, but not guaranteed. The information being provided is for consumers’ personal, non-commercial use and may not be used for any purpose other than to identify prospective properties consumers may be interested in purchasing. Data last updated 6/14/25 00:34


