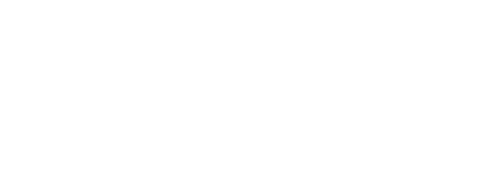


Listing Courtesy of: SOUTH CENTRAL WISCONSIN / Better Homes And Gardens Real Estate Special Properties / Kathy Zeratsky
30 Highland Avenue Ripon, WI 54971
Active
$325,000
MLS #:
2001796
2001796
Taxes
$2,284(2024)
$2,284(2024)
Lot Size
10,454 SQFT
10,454 SQFT
Type
Single-Family Home
Single-Family Home
Year Built
1963
1963
Style
1 Story
1 Story
School District
Ripon
Ripon
County
Fond du Lac County
Fond du Lac County
Listed By
Kathy Zeratsky, Better Homes And Gardens Real Estate Special Properties
Source
SOUTH CENTRAL WISCONSIN
Last checked Jun 14 2025 at 10:23 PM GMT+0000
SOUTH CENTRAL WISCONSIN
Last checked Jun 14 2025 at 10:23 PM GMT+0000
Bathroom Details
- Full Bathroom: 1
- Half Bathroom: 1
Interior Features
- Interior Amenities : Wood or Sim.wood Floors
- Interior Amenities : Cable/Satellite Available
- Appliances : Range/Oven
- Appliances : Refrigerator
- Appliances : Dishwasher
- Appliances : Microwave
- Appliances : Freezer
- Appliances : Washer
- Appliances : Dryer
- Inclusions : Stove
- Inclusions : Microwave
- Inclusions : Dishwasher
- Inclusions : Refrigerator
- Inclusions : Washer
- Inclusions : Dryer
- Inclusions : Refrigerator and Upright Freezer In Basement
- Inclusions : Shed
- Exclusions : Personal Property of Seller
Heating and Cooling
- Forced Air
- Central Air
Basement Information
- Full
- Radon Mitigation System
- Block
Exterior Features
- Vinyl
- Wood
- Stone
Utility Information
- Sewer: Municipal Water, Municipal Sewer
- Fuel: Natural Gas
School Information
- Elementary School: Barlow Park/Murray Park
- Middle School: Ripon
- High School: Ripon
Garage
- 2 Car
- Attached
- Opener Included
- Garage Stall Over 26 Feet Deep
Stories
- 1
Location
Estimated Monthly Mortgage Payment
*Based on Fixed Interest Rate withe a 30 year term, principal and interest only
Listing price
Down payment
%
Interest rate
%Mortgage calculator estimates are provided by Better Homes and Gardens Real Estate LLC and are intended for information use only. Your payments may be higher or lower and all loans are subject to credit approval.
Disclaimer: Copyright 2025 South Central Wisconsin MLS. All rights reserved. This information is deemed reliable, but not guaranteed. The information being provided is for consumers’ personal, non-commercial use and may not be used for any purpose other than to identify prospective properties consumers may be interested in purchasing. Data last updated 6/14/25 15:23



Description