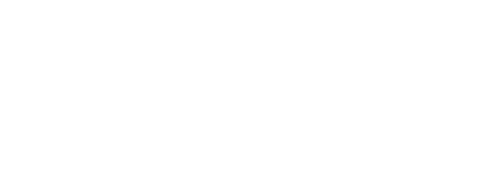


Listing Courtesy of: SOUTH CENTRAL WISCONSIN / Better Homes And Gardens Real Estate Special Properties / Patti Crump
N3580 Oakwood Pass New London, WI 54961
Contingent
$575,000
MLS #:
1996522
1996522
Taxes
$4,359(2024)
$4,359(2024)
Lot Size
1.08 acres
1.08 acres
Type
Single-Family Home
Single-Family Home
Year Built
2004
2004
Style
2 Story
2 Story
School District
New London
New London
County
Waupaca County
Waupaca County
Listed By
Patti Crump, Better Homes And Gardens Real Estate Special Properties
Source
SOUTH CENTRAL WISCONSIN
Last checked Apr 19 2025 at 8:17 AM GMT+0000
SOUTH CENTRAL WISCONSIN
Last checked Apr 19 2025 at 8:17 AM GMT+0000
Bathroom Details
- Full Bathrooms: 3
- Half Bathroom: 1
Interior Features
- Interior Amenities : Wood or Sim.wood Floors
- Interior Amenities : Walk-In Closet(s)
- Interior Amenities : Great Room
- Interior Amenities : Cathedral/Vaulted Ceiling
- Interior Amenities : Water Softener
- Interior Amenities : Central Vacuum
- Interior Amenities : Some Smart Home Features
- Appliances : Range/Oven
- Appliances : Refrigerator
- Appliances : Dishwasher
- Appliances : Microwave
- Appliances : Washer
- Appliances : Dryer
- Inclusions : Refrigerator
- Inclusions : Microwave
- Inclusions : Dishwasher
- Inclusions : Washer
- Inclusions : Dryer
- Inclusions : Water Softener
- Inclusions : Lower Level Refrigerator
- Inclusions : Garage Tv
- Inclusions : Window Treatments and Hardware
- Inclusions : Living Room Pictures Above Stairway
- Inclusions : Outside Dog Kennel
- Inclusions : Google Door Bell
- Exclusions : Seller's Personal Property
- Exclusions : Inside Garage Kennel
Subdivision
- Cathedral Pines Subdivision
Lot Information
- Wooded
Property Features
- Foundation: Poured Concrete
Heating and Cooling
- Forced Air
- Central Air
- In-Floor
Basement Information
- Full
- Exposed
- Full Size Windows
- Walk Out/Outer Door
- Finished
- 8'+ Ceiling
- Radon Mitigation System
Exterior Features
- Vinyl
Utility Information
- Sewer: Well, Private Septic System
- Fuel: Natural Gas
School Information
- Elementary School: Not Assigned
- Middle School: Not Assigned
- High School: Not Assigned
Garage
- Attached
- Heated
- Basement Access
- 4 Car
- Additional Garage(s)
Stories
- 2
Location
Estimated Monthly Mortgage Payment
*Based on Fixed Interest Rate withe a 30 year term, principal and interest only
Listing price
Down payment
%
Interest rate
%Mortgage calculator estimates are provided by Better Homes and Gardens Real Estate LLC and are intended for information use only. Your payments may be higher or lower and all loans are subject to credit approval.
Disclaimer: Copyright 2025 South Central Wisconsin MLS. All rights reserved. This information is deemed reliable, but not guaranteed. The information being provided is for consumers’ personal, non-commercial use and may not be used for any purpose other than to identify prospective properties consumers may be interested in purchasing. Data last updated 4/19/25 01:17



Description